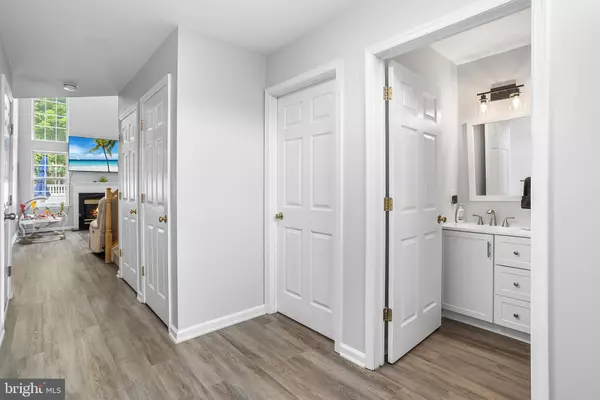Bought with Komail Ali • Tesla Realty Group, LLC
$404,000
$450,000
10.2%For more information regarding the value of a property, please contact us for a free consultation.
2 Beds
3 Baths
1,477 SqFt
SOLD DATE : 09/09/2025
Key Details
Sold Price $404,000
Property Type Condo
Sub Type Condo/Co-op
Listing Status Sold
Purchase Type For Sale
Square Footage 1,477 sqft
Price per Sqft $273
Subdivision Brandon Farms
MLS Listing ID NJME2062384
Sold Date 09/09/25
Style Traditional
Bedrooms 2
Full Baths 2
Half Baths 1
Condo Fees $204/qua
HOA Fees $472/mo
HOA Y/N Y
Abv Grd Liv Area 1,477
Year Built 1994
Available Date 2025-07-17
Annual Tax Amount $9,489
Tax Year 2024
Lot Dimensions 0.00 x 0.00
Property Sub-Type Condo/Co-op
Source BRIGHT
Property Description
Welcome to this beautifully updated townhome in the sought-after Drakes Mill at Brandon Farms, nestled against a serene wooded backdrop. As you enter, you're greeted by a fresh, bright entry hall that leads you to the spacious two-story great room. This bright and airy space is anchored by a cozy fireplace, offering the perfect spot for relaxing. The separate dining room provides an ideal setting for meals or gatherings.
The eat-in kitchen is equipped with a four-burner stove, a newer dishwasher, and white cabinetry. The sliding door was replaced in 2021, offering easy access to the outdoor stone patio. Upstairs, you'll find two bedrooms, the updated hall bath, and a convenient laundry room. Carpeting from the staircase to the bedrooms and hallway creates a cozy atmosphere throughout.
The primary bedroom is a true retreat, featuring a vaulted ceiling, walk-in closet, and a front-facing bay window that fills the room with natural light. The en-suite bath is a spa-like haven, with a soaking tub, a separate shower stall, double sinks, tiled flooring, and a separate toilet room.
Enjoy the outdoors on the private, fenced-in stone patio. Perfect for entertaining or relaxing.
Don't miss the opportunity to see this meticulously maintained home in a prime location. Put this one at the top of your list!
Location
State NJ
County Mercer
Area Hopewell Twp (21106)
Zoning R-5
Rooms
Other Rooms Dining Room, Primary Bedroom, Bedroom 2, Kitchen, Foyer, Great Room, Laundry, Primary Bathroom, Full Bath
Interior
Interior Features Floor Plan - Traditional, Formal/Separate Dining Room, Kitchen - Eat-In, Bathroom - Tub Shower
Hot Water Natural Gas
Cooling Central A/C
Flooring Carpet, Tile/Brick
Fireplaces Number 1
Equipment Built-In Range, Built-In Microwave, Dishwasher, Refrigerator, Washer
Fireplace Y
Appliance Built-In Range, Built-In Microwave, Dishwasher, Refrigerator, Washer
Heat Source Natural Gas
Laundry Upper Floor
Exterior
Parking Features Garage - Front Entry, Garage Door Opener
Garage Spaces 1.0
Fence Panel
Amenities Available Club House, Pool - Outdoor, Tennis Courts, Tot Lots/Playground
Water Access N
View Trees/Woods
Roof Type Shingle
Accessibility None
Attached Garage 1
Total Parking Spaces 1
Garage Y
Building
Story 2
Foundation Slab
Sewer Public Sewer
Water Public
Architectural Style Traditional
Level or Stories 2
Additional Building Above Grade, Below Grade
New Construction N
Schools
Elementary Schools Stony Brook E.S.
Middle Schools Timberlane M.S.
High Schools Hoval Reg
School District Hopewell Valley Regional Schools
Others
Pets Allowed Y
HOA Fee Include All Ground Fee,Common Area Maintenance,Pool(s),Management,Road Maintenance,Snow Removal,Trash
Senior Community No
Tax ID 06-00078 20-00003-C10
Ownership Fee Simple
SqFt Source 1477
Acceptable Financing Cash, Conventional
Listing Terms Cash, Conventional
Financing Cash,Conventional
Special Listing Condition Standard
Pets Allowed Number Limit
Read Less Info
Want to know what your home might be worth? Contact us for a FREE valuation!

Our team is ready to help you sell your home for the highest possible price ASAP

GET MORE INFORMATION

Agent | License ID: 2183136
nicholas@listandclosehomes.com
165 Passaic Ave, Ste 205,, Fairfield, New Jersey, 07004, USA






