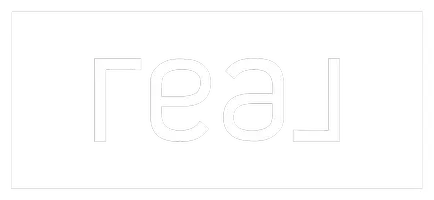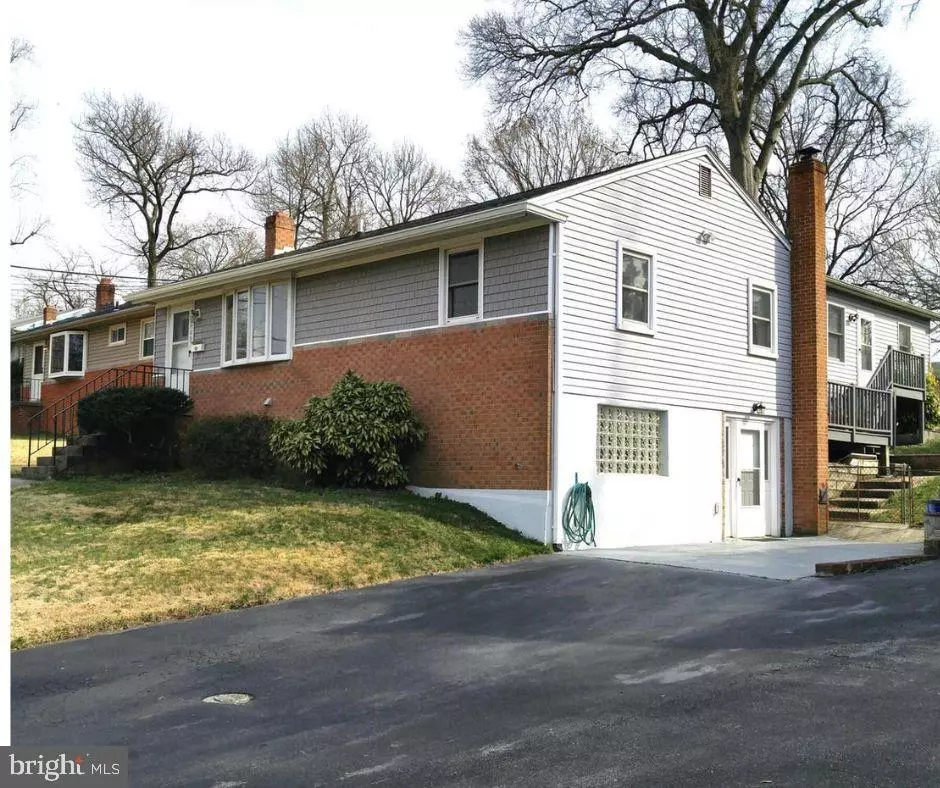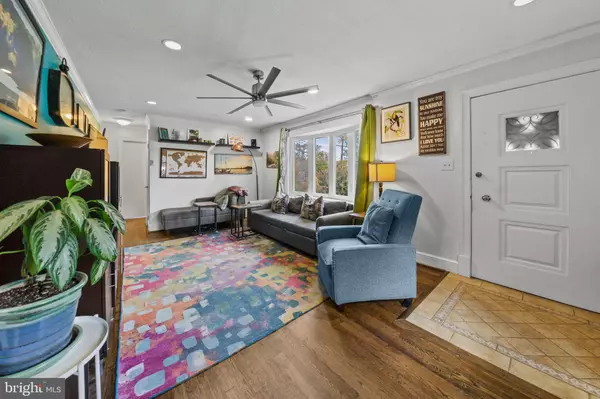
5909 BERWYN Berwyn Heights, MD 20740
2,718 SqFt
Open House
Sat Nov 08, 12:00pm - 2:00pm
UPDATED:
Key Details
Property Type Multi-Family
Sub Type Detached
Listing Status Active
Purchase Type For Sale
Square Footage 2,718 sqft
Price per Sqft $218
MLS Listing ID MDPG2181720
Style Ranch/Rambler
Abv Grd Liv Area 1,804
Year Built 1964
Annual Tax Amount $7,824
Tax Year 2025
Lot Size 0.290 Acres
Acres 0.29
Property Sub-Type Detached
Source BRIGHT
Property Description
Outside the yard has become a miniature farmette, with loads of edible plantings. The garden is like something out of a book, with mature fig trees, strawberry fields, and grape vines. There are two large sheds in the garden area. One is fully finished and could be used as a gym, office, or yoga studio. The other has a functional carpentry work area and could be used for all sorts of projects. Both sheds have a fully separate electric panel and the finished shed has heating, cooling, and lighting.
Your buyers are going to fall in love with this home. The potential uses are endless. The driveway next door is connected but not shared.
Location
State MD
County Prince Georges
Zoning RSF65
Rooms
Basement Connecting Stairway, Daylight, Partial, Full, Improved, Outside Entrance, Side Entrance, Walkout Level, Fully Finished, Heated
Interior
Interior Features Combination Kitchen/Dining, Kitchen - Galley, Other, Upgraded Countertops, Window Treatments, Wine Storage, Wet/Dry Bar, Studio, Recessed Lighting, Kitchenette, Built-Ins, 2nd Kitchen
Hot Water Natural Gas
Heating Forced Air, Wood Burn Stove
Cooling Ceiling Fan(s), Central A/C
Fireplaces Number 1
Inclusions Parking Included In ListPrice, Parking Included In SalePrice
Equipment Dishwasher, Disposal, Dryer, Humidifier, Microwave, Oven - Self Cleaning, Oven/Range - Gas, Range Hood, Refrigerator, Washer
Fireplace Y
Appliance Dishwasher, Disposal, Dryer, Humidifier, Microwave, Oven - Self Cleaning, Oven/Range - Gas, Range Hood, Refrigerator, Washer
Heat Source Natural Gas
Exterior
Water Access N
Roof Type Architectural Shingle
Street Surface Access - On Grade,Black Top
Accessibility 36\"+ wide Halls, Entry Slope <1', Level Entry - Main
Road Frontage City/County
Garage N
Building
Foundation Block, Crawl Space
Above Ground Finished SqFt 1804
Sewer Public Sewer
Water Public
Architectural Style Ranch/Rambler
Additional Building Above Grade, Below Grade
New Construction N
Schools
High Schools Parkdale
School District Prince George'S County Public Schools
Others
Tax ID 17212330553
Ownership Fee Simple
SqFt Source 2718
Special Listing Condition Standard

GET MORE INFORMATION

Agent | License ID: 2183136
nicholas@listandclosehomes.com
165 Passaic Ave, Ste 205,, Fairfield, New Jersey, 07004, USA





