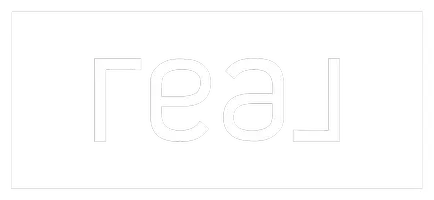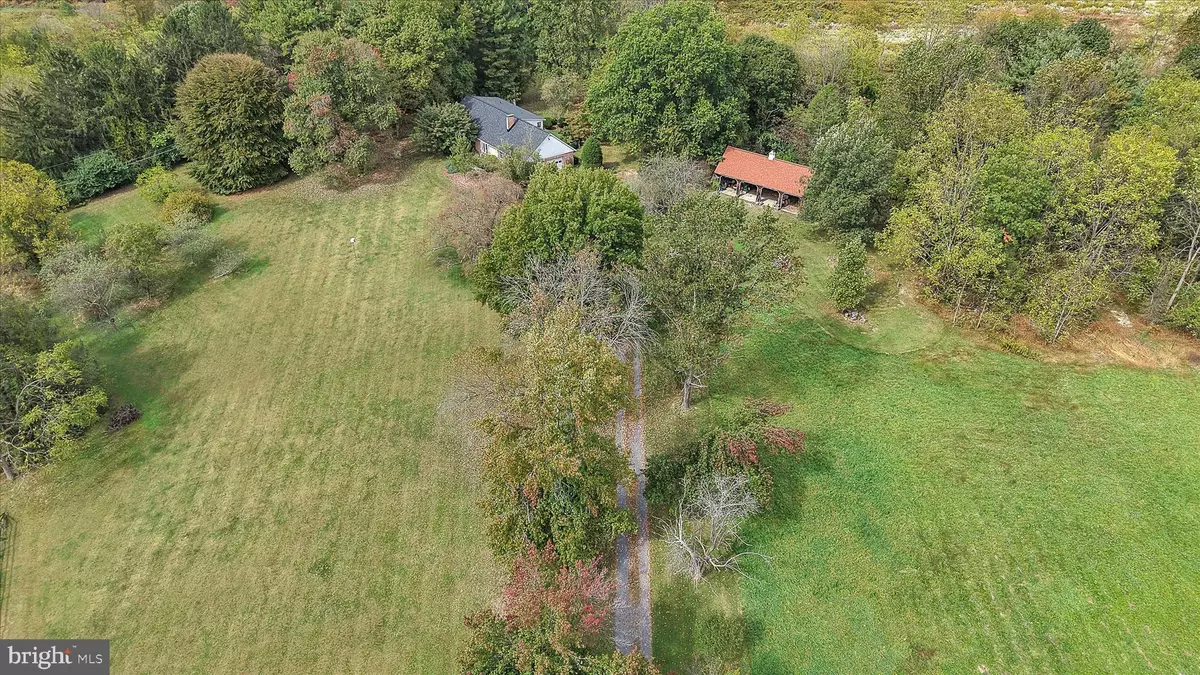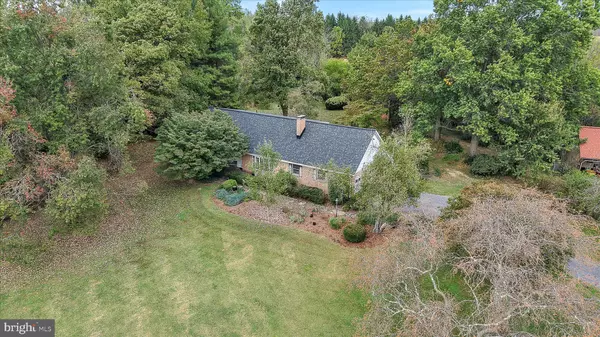
5729 MOUNT PLEASANT RD Bernville, PA 19506
4 Beds
2 Baths
1,840 SqFt
Open House
Sat Nov 08, 1:00pm - 3:00pm
Sat Nov 15, 1:00pm - 3:00pm
UPDATED:
Key Details
Property Type Single Family Home
Sub Type Detached
Listing Status Active
Purchase Type For Sale
Square Footage 1,840 sqft
Price per Sqft $163
Subdivision None Available
MLS Listing ID PABK2064882
Style Cape Cod,Traditional
Bedrooms 4
Full Baths 2
HOA Y/N N
Abv Grd Liv Area 1,840
Year Built 1971
Annual Tax Amount $5,737
Tax Year 2025
Lot Size 2.520 Acres
Acres 2.52
Property Sub-Type Detached
Source BRIGHT
Property Description
Location
State PA
County Berks
Area Penn Twp (10269)
Zoning VILLAGE RESIDENTIAL
Rooms
Basement Full, Interior Access, Poured Concrete, Unfinished
Main Level Bedrooms 2
Interior
Interior Features Ceiling Fan(s), Combination Kitchen/Dining, Floor Plan - Traditional, Stove - Wood, Wood Floors
Hot Water Electric
Heating Radiant
Cooling None
Flooring Carpet, Vinyl, Wood
Fireplaces Number 2
Fireplaces Type Brick, Wood
Equipment Dishwasher, Oven - Wall, Oven/Range - Electric
Fireplace Y
Window Features Insulated,Wood Frame
Appliance Dishwasher, Oven - Wall, Oven/Range - Electric
Heat Source Electric
Laundry Has Laundry, Main Floor
Exterior
Parking Features Garage - Side Entry, Garage Door Opener
Garage Spaces 8.0
Water Access N
Roof Type Architectural Shingle
Accessibility None
Attached Garage 2
Total Parking Spaces 8
Garage Y
Building
Lot Description Front Yard, Level, Not In Development, Rear Yard, Road Frontage, Rural, Sloping
Story 1.5
Foundation Block
Above Ground Finished SqFt 1840
Sewer On Site Septic
Water Well
Architectural Style Cape Cod, Traditional
Level or Stories 1.5
Additional Building Above Grade
New Construction N
Schools
School District Tulpehocken Area
Others
Senior Community No
Tax ID 69-4369-12-85-2347
Ownership Fee Simple
SqFt Source 1840
Acceptable Financing Cash, Conventional, FHA
Listing Terms Cash, Conventional, FHA
Financing Cash,Conventional,FHA
Special Listing Condition Auction
Virtual Tour https://gressphotography.com/5729-Mt-Pleasant-Rd/idx

GET MORE INFORMATION

Agent | License ID: 2183136
nicholas@listandclosehomes.com
165 Passaic Ave, Ste 205,, Fairfield, New Jersey, 07004, USA





