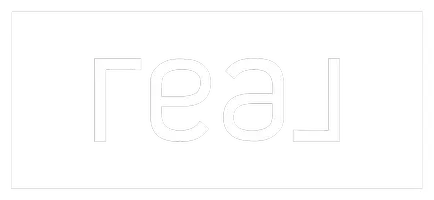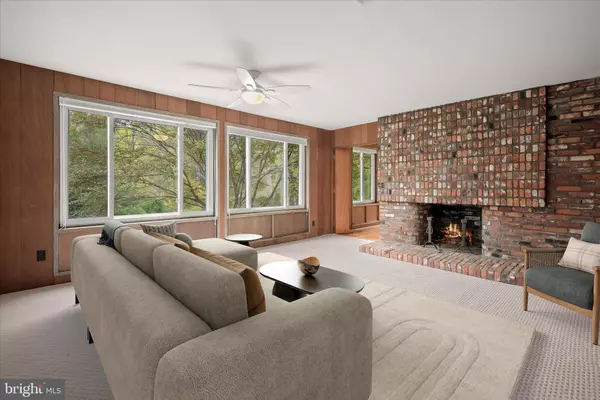
5311 ALLANDALE RD Bethesda, MD 20816
4 Beds
3 Baths
2,900 SqFt
UPDATED:
Key Details
Property Type Single Family Home
Sub Type Detached
Listing Status Active
Purchase Type For Sale
Square Footage 2,900 sqft
Price per Sqft $482
Subdivision Greenacres
MLS Listing ID MDMC2205038
Style Mid-Century Modern,Raised Ranch/Rambler
Bedrooms 4
Full Baths 3
HOA Y/N N
Abv Grd Liv Area 1,450
Year Built 1957
Available Date 2025-10-31
Annual Tax Amount $12,247
Tax Year 2024
Lot Size 0.914 Acres
Acres 0.91
Property Sub-Type Detached
Source BRIGHT
Property Description
Location
State MD
County Montgomery
Zoning R60
Rooms
Other Rooms Living Room, Dining Room, Primary Bedroom, Bedroom 2, Bedroom 3, Bedroom 4, Kitchen, Family Room, Foyer, Laundry, Utility Room, Bathroom 2, Bonus Room, Primary Bathroom, Half Bath
Basement Daylight, Full, Connecting Stairway, Full, Fully Finished, Heated, Improved, Interior Access, Outside Entrance, Rear Entrance, Walkout Level, Windows, Other
Main Level Bedrooms 3
Interior
Interior Features Bathroom - Tub Shower, Bathroom - Walk-In Shower, Built-Ins, Carpet, Ceiling Fan(s), Combination Dining/Living, Dining Area, Entry Level Bedroom, Floor Plan - Traditional, Kitchen - Eat-In, Kitchen - Table Space, Pantry, Primary Bath(s), Wood Floors
Hot Water Natural Gas
Heating Central, Other, Forced Air, Hot Water, Programmable Thermostat, Zoned
Cooling Central A/C, Ceiling Fan(s), Programmable Thermostat, Zoned
Flooring Carpet, Ceramic Tile, Hardwood, Slate
Fireplaces Number 2
Fireplaces Type Brick, Stone, Wood
Equipment Dishwasher, Disposal, Exhaust Fan, Washer/Dryer Hookups Only, Water Heater
Fireplace Y
Window Features Atrium,Double Pane,Insulated,Sliding
Appliance Dishwasher, Disposal, Exhaust Fan, Washer/Dryer Hookups Only, Water Heater
Heat Source Natural Gas
Laundry Lower Floor
Exterior
Exterior Feature Patio(s), Terrace
Garage Spaces 3.0
Water Access N
View Garden/Lawn, Trees/Woods
Roof Type Shingle
Accessibility None
Porch Patio(s), Terrace
Total Parking Spaces 3
Garage N
Building
Lot Description Backs to Trees, Landscaping, Partly Wooded, Premium, Private, Rear Yard, Secluded, SideYard(s), Trees/Wooded
Story 2
Foundation Other
Above Ground Finished SqFt 1450
Sewer Septic Exists, Private Septic Tank
Water Public
Architectural Style Mid-Century Modern, Raised Ranch/Rambler
Level or Stories 2
Additional Building Above Grade, Below Grade
Structure Type Brick,Dry Wall,Masonry,Paneled Walls,Wood Walls
New Construction N
Schools
School District Montgomery County Public Schools
Others
Senior Community No
Tax ID 160700563803
Ownership Fee Simple
SqFt Source 2900
Special Listing Condition Standard
Virtual Tour https://media.homesight2020.com/5311-Allandale-Road/idx

GET MORE INFORMATION

Agent | License ID: 2183136
nicholas@listandclosehomes.com
165 Passaic Ave, Ste 205,, Fairfield, New Jersey, 07004, USA





