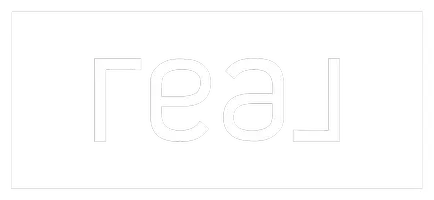
31 SWATHMORE AVE Gloucester City, NJ 08030
3 Beds
2 Baths
1,552 SqFt
UPDATED:
Key Details
Property Type Single Family Home
Sub Type Detached
Listing Status Active
Purchase Type For Sale
Square Footage 1,552 sqft
Price per Sqft $202
Subdivision None Available
MLS Listing ID NJCD2102574
Style Ranch/Rambler
Bedrooms 3
Full Baths 1
Half Baths 1
HOA Y/N N
Abv Grd Liv Area 1,552
Year Built 1945
Annual Tax Amount $6,672
Tax Year 2024
Lot Size 9,204 Sqft
Acres 0.21
Lot Dimensions 52.00 x 177.00
Property Sub-Type Detached
Source BRIGHT
Property Description
The dining room is generously sized, complete with an oversized coat closet. To the left, you'll find two comfortable bedrooms and a full bathroom that feels like your own personal spa, complete with a large free standing soaking tub, stand-up shower, and a convenient laundry chute. To the right, the private primary bedroom features two closets and soft carpet underfoot for added comfort. The heart of the home is the completely renovated kitchen — a dream for anyone who loves cooking or entertaining. With 42-inch cabinets, granite countertops, stainless steel appliances, and a wine/coffee bar with mini wine fridge, this space is as functional as it is stylish. Toward the back of the home, the family room provides the perfect gathering spot, complete with a nearby half bath for convenience. Sliding doors lead to a patio and a spacious, fully fenced yard — perfect for kids, pets, and backyard gatherings. Plus, you'll love the two large sheds that provide plenty of storage space for tools, toys, and more. Conveniently located just minutes from Route 130, I-295, the AC Expressway, the Walt Whitman Bridge, Philadelphia, shopping, and dining, this home checks every box. Don't miss your chance to own a home that truly has it all — schedule your tour today!
Location
State NJ
County Camden
Area Gloucester City (20414)
Zoning RESIDENTIAL
Rooms
Basement Unfinished
Main Level Bedrooms 3
Interior
Interior Features Attic, Bathroom - Walk-In Shower, Bathroom - Soaking Tub, Floor Plan - Traditional, Kitchen - Island, Laundry Chute, Recessed Lighting
Hot Water Natural Gas
Heating Forced Air
Cooling Central A/C
Flooring Hardwood, Carpet, Laminated
Inclusions Stove, Refrigerator, Dishwasher, Microwave, Washer and Dryer, Beverage Fridge, Electric Fireplace in Family Room, Gazebo, and 2 sheds
Equipment Built-In Microwave, Dishwasher, Dryer, Refrigerator, Stove, Washer
Fireplace N
Appliance Built-In Microwave, Dishwasher, Dryer, Refrigerator, Stove, Washer
Heat Source Natural Gas
Laundry Basement
Exterior
Garage Spaces 6.0
Fence Fully
Utilities Available Electric Available, Natural Gas Available, Sewer Available, Water Available
Water Access N
Roof Type Shingle
Accessibility None
Total Parking Spaces 6
Garage N
Building
Lot Description Rear Yard
Story 1
Foundation Block, Crawl Space
Sewer Public Sewer
Water Public
Architectural Style Ranch/Rambler
Level or Stories 1
Additional Building Above Grade, Below Grade
Structure Type Dry Wall
New Construction N
Schools
High Schools Gloucester City Jr. Sr. H.S.
School District Gloucester City Schools
Others
Pets Allowed Y
Senior Community No
Tax ID 14-00227-00008
Ownership Fee Simple
SqFt Source 1552
Acceptable Financing Cash, Conventional, FHA, VA
Listing Terms Cash, Conventional, FHA, VA
Financing Cash,Conventional,FHA,VA
Special Listing Condition Standard
Pets Allowed No Pet Restrictions

GET MORE INFORMATION

Agent | License ID: 2183136
nicholas@listandclosehomes.com
165 Passaic Ave, Ste 205,, Fairfield, New Jersey, 07004, USA





