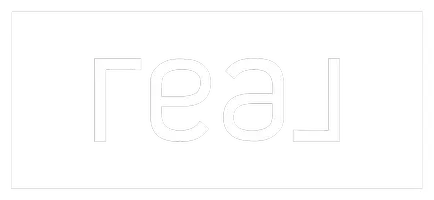
4212 36TH ST S #A1 Arlington, VA 22206
1 Bed
2 Baths
1,490 SqFt
Open House
Sun Sep 21, 2:00pm - 4:00pm
UPDATED:
Key Details
Property Type Condo
Sub Type Condo/Co-op
Listing Status Active
Purchase Type For Sale
Square Footage 1,490 sqft
Price per Sqft $380
Subdivision Fairlington Glen
MLS Listing ID VAAR2061886
Style Colonial
Bedrooms 1
Full Baths 2
Condo Fees $418/mo
HOA Y/N N
Abv Grd Liv Area 745
Year Built 1940
Annual Tax Amount $5,129
Tax Year 2024
Property Sub-Type Condo/Co-op
Source BRIGHT
Property Description
Beautiful 1-bedroom, 2-bathroom Barcroft model home nestled in Fairlington Glen! This charming home features gleaming hardwood floors throughout the spacious living room. The renovated kitchen showcases wood-look tile flooring, soft-close cabinetry including custom touches such as pantry cabinets with pull-out drawers, a pull-out spice rack, & a wine rack, stainless steel appliances, stone countertops, a white subway tile backsplash, a deep sink, & recessed lighting. The main level bathroom is accented by a sliding barn door, wood-look tile flooring, a white stone-topped vanity, niche shelving & medicine cabinet mirror, an additional storage cabinet, & an upgraded tiled shower with mosaic tile detail. The spacious bedroom includes two closets (one walk-in), a ceiling fan with overhead lighting, & hardwood flooring.
The lower level offers even more living space with upgraded flooring throughout the recreation room with overhead lighting and an under-stair closet, a full bathroom with a sparkling white tiled corner shower and vanity, plus a convenient kitchenette with a microwave, mini-fridge, white cabinetry, & sink. Don't miss out on this RARE opportunity for RENTAL INCOME POTENTIAL! Sellers consistently rented the lower level for $1,700 a month. The utility/storage/laundry closet features ample storage space & a full-sized washer & dryer. A large bonus room with plush carpeting, a spacious closet, overhead lighting, & a separate entrance makes an ideal guest suite, home office, or gym. Other home features include newer Pella energy-efficient windows (2020), upgraded outlets and switches throughout, & one assigned parking spot (#269). Just a short walk to everything the community has to offer. Enjoy the community pool, tennis courts, tot lot, walking paths, the Fairlington Community Center, state-of-the-art playground, & seasonal farmers market. Conveniently located near I-395 and the shops & restaurants at The Village at Shirlington, Baileys Crossroads, Del Ray, & Old Town!
Location
State VA
County Arlington
Zoning RA14-26
Rooms
Basement Fully Finished
Main Level Bedrooms 1
Interior
Hot Water Electric
Heating Central, Heat Pump(s)
Cooling Central A/C, Heat Pump(s)
Fireplace N
Heat Source Electric
Laundry Dryer In Unit, Lower Floor, Washer In Unit
Exterior
Garage Spaces 1.0
Parking On Site 1
Amenities Available Basketball Courts, Common Grounds, Jog/Walk Path, Pool - Outdoor, Swimming Pool, Tennis Courts, Tot Lots/Playground
Water Access N
Accessibility None
Total Parking Spaces 1
Garage N
Building
Story 2
Unit Features Garden 1 - 4 Floors
Sewer Public Sewer
Water Public
Architectural Style Colonial
Level or Stories 2
Additional Building Above Grade, Below Grade
New Construction N
Schools
Elementary Schools Abingdon
Middle Schools Gunston
High Schools Wakefield
School District Arlington County Public Schools
Others
Pets Allowed Y
HOA Fee Include Common Area Maintenance,Lawn Maintenance,Pool(s),Sewer,Snow Removal,Trash,Water
Senior Community No
Tax ID 30-018-902
Ownership Condominium
SqFt Source 1490
Special Listing Condition Standard
Pets Allowed No Pet Restrictions

GET MORE INFORMATION

Agent | License ID: 2183136
nicholas@listandclosehomes.com
165 Passaic Ave, Ste 205,, Fairfield, New Jersey, 07004, USA





